Commercial Kitchen Fitouts: A Complete Guide
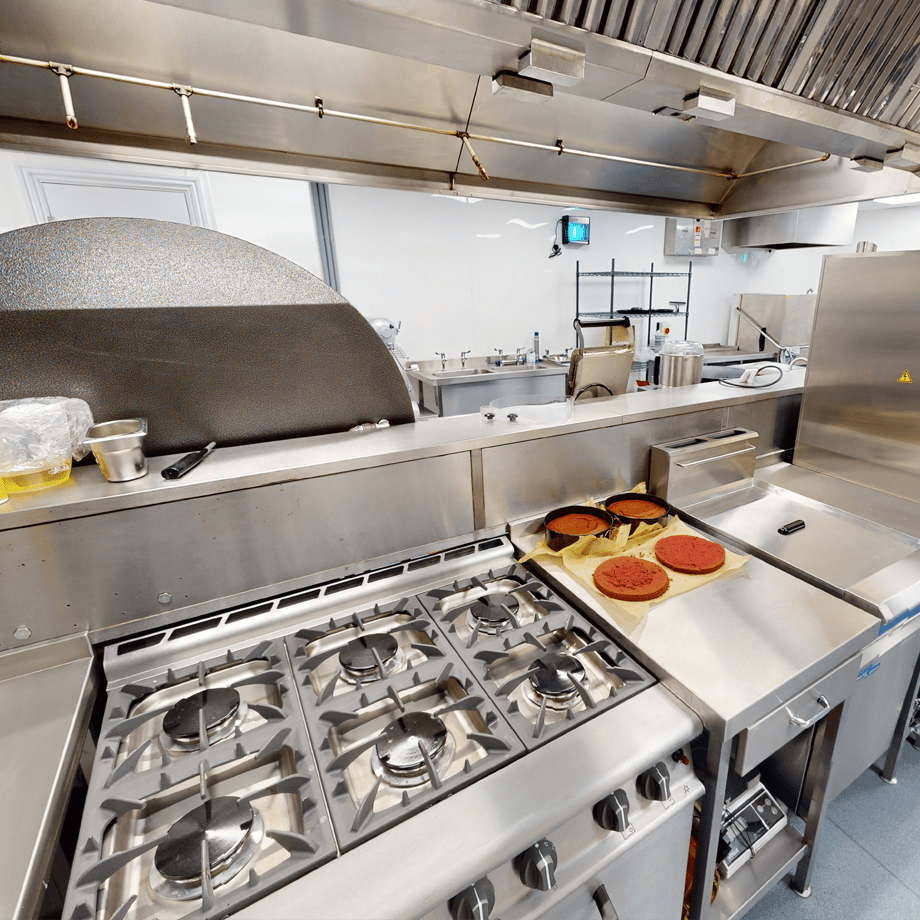
A commercial kitchen can enhance or hinder a business.
Through the right planning, kitchen design and catering equipment, you can avoid the latter and create a more efficient environment and minimise kitchen downtime.
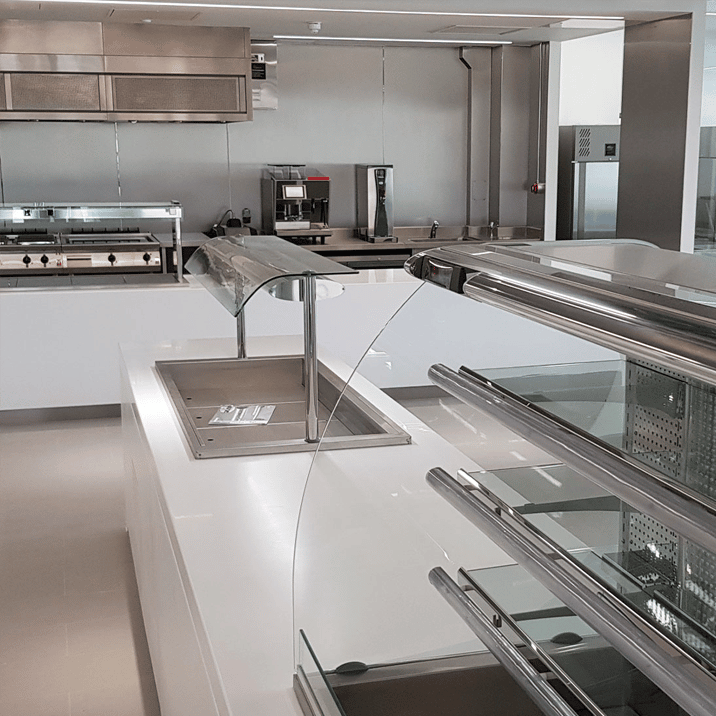
The Importance Of The Right Commerical Kitchen Fit Out
Commercial kitchens are different to domestic ones; they have a business purpose. By using professional commercial kitchen installers such as INOX Equip, we can ensure your kitchen is utilised to increase efficiency, productivity, and safety. As well as addressing issues you may not have thought of such as storage, waste disposal, the flow of the kitchen and the overall aesthetics.
Our Commercial Kitchen Fitout Process
We’ve worked with commercial kitchens of all shapes and sizes, and we pride ourselves on consistently delivering a trusted and reliable service from start to first. Whether it’s a refurbishment or installation on a new site, our approach consists of 6 key steps:
Step 1 – On-site Consultation
Our qualified engineers will visit your site for a full survey and consultation. We’ll assess your current equipment and kitchen layout to ensure it meets your current and future needs. We’ll also make note of any mains access, emergency exits, ventilation and power sockets, as well as address any pain points you’re currently experiencing.
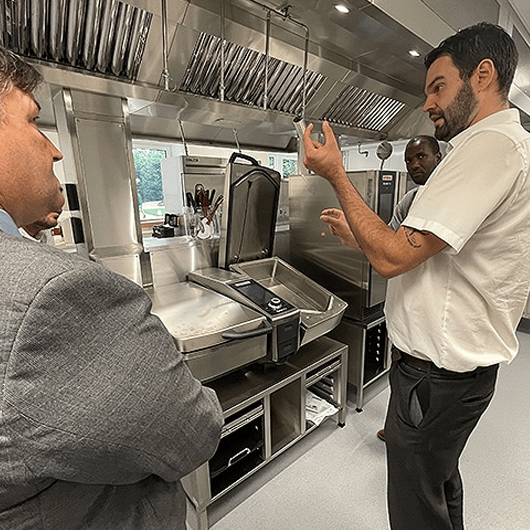
Step 2 – Kitchen Design and Layout
With the information we’ve gathered, our skilled commercial kitchen designers will get to work planning and designing a new kitchen layout with our CAD software. With over 20 years of experience, they’re expert problem-solvers; understanding the best solutions and equipment to ensure the flow of your kitchen benefits your staff, customers and business.
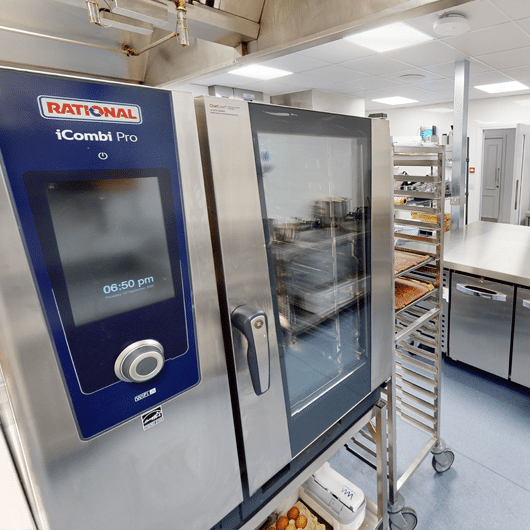
Step 3 – Choosing Your Equipment
Reliable and efficient equipment is essential to keep up with the demands of a busy commercial kitchen. We understand the cost that comes with catering equipment, that’s why we’ll only recommend appliances to suit your menu and customers. With everyone trying to improve their impact on the environment, we’ll also suggest the most sustainable options, whilst you can rest assured your appliances have been sourced from our trusted and industry-leading suppliers.
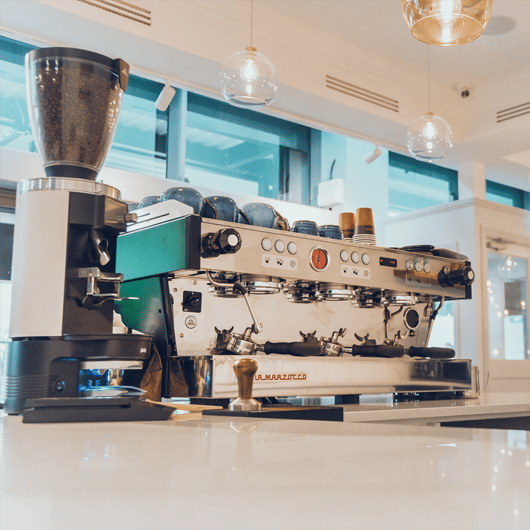
Step 4 – Health and Safety
This step is considered by our team at every stage, as it impacts the layout of your kitchen and your catering equipment. For example, wipeable, durable and non-absorbent surfaces such as stainless steel are often recommended for ease of cleaning. Along with non-slip flooring and ensuring the flow of your kitchen does not block access to ventilation, waste disposal or emergency exits.
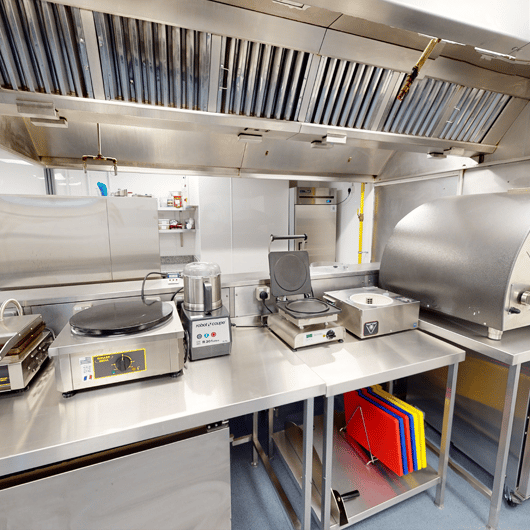
Step 5 – Flawless Installation
Our team of professional commercial kitchen fitters and qualified engineers will swiftly and efficiently install your new kitchen. Their knowledge of commercial catering equipment means they understand how it fits together and operates, as well as being able to resolve any issues and signing-off their own water, electric and gas work on the job. Resulting in a smooth and complete operation with minimal kitchen downtime for you.
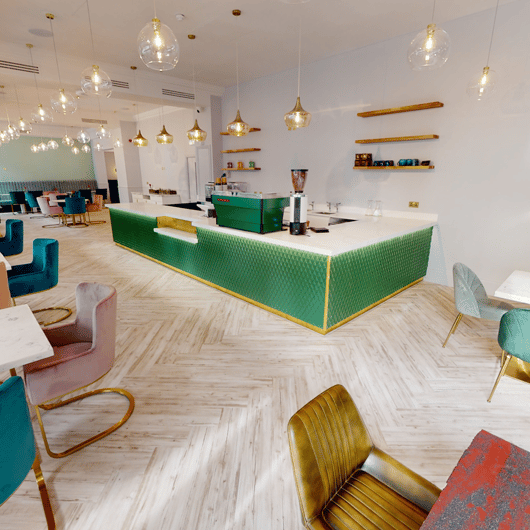
Step 6 – Full Project Management
Throughout this process, you’ll be assigned a dedicated Project Manager who will oversee the entire project from start to finish. Keeping you updated so you don’t need to worry and can concentrate on your important day-to-day tasks.

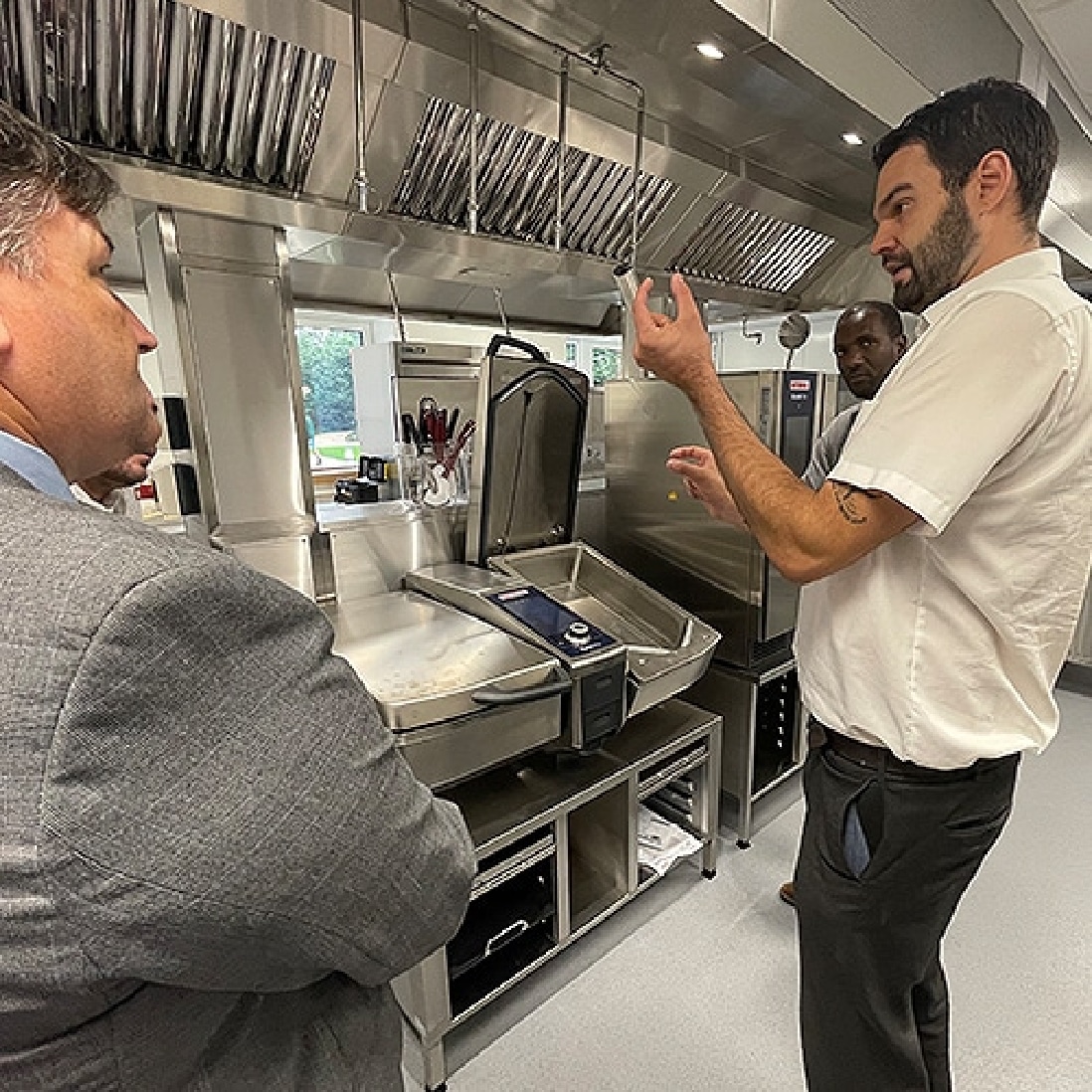
Find the right fit for you
If you’re looking to upgrade your current commercial kitchen, or perhaps moving into new premises, and need expert advice on the best commercial kitchen design and installation, then please get in touch so we can organise a consultation and free quote for you.

Share This: