Why is Commercial Kitchen Design Important
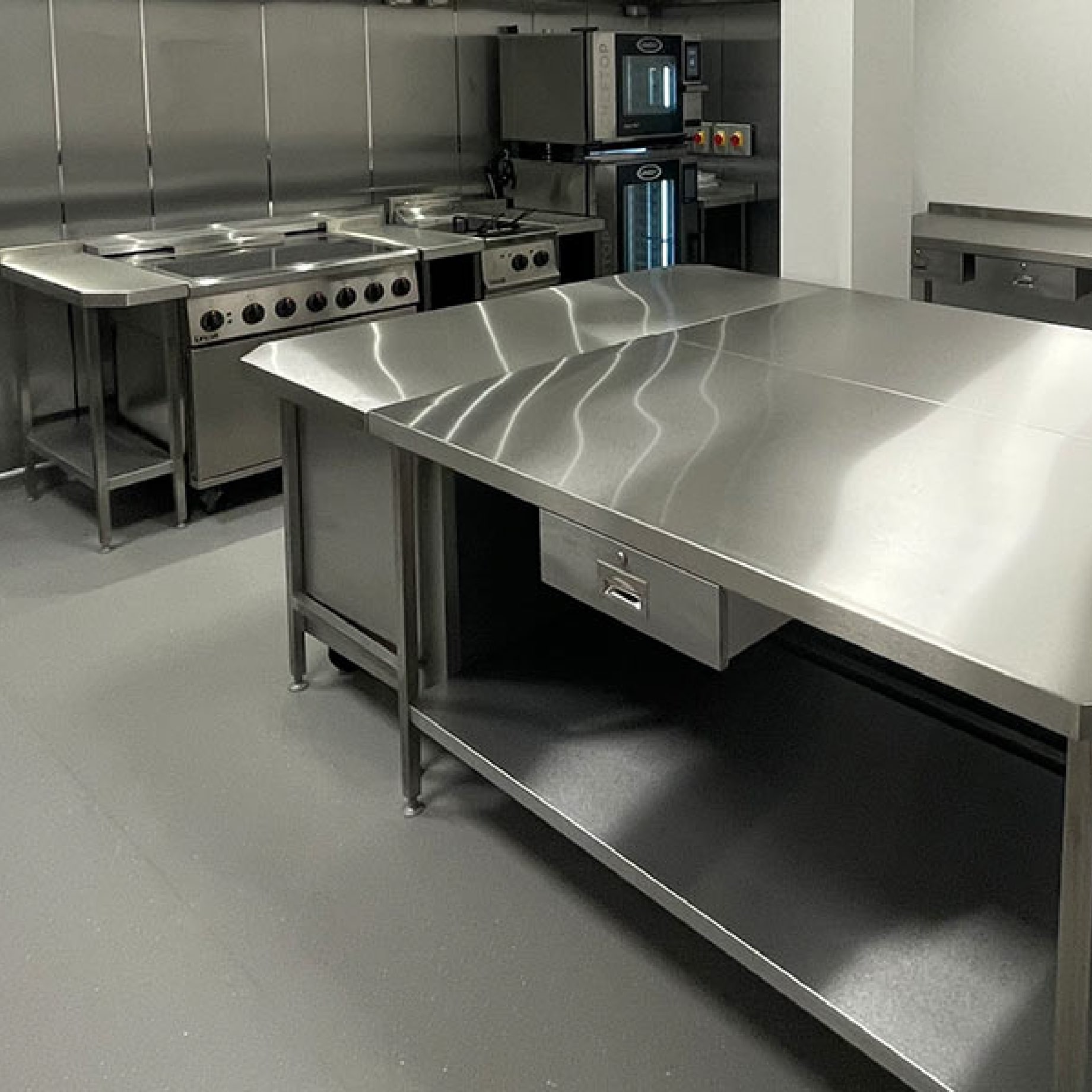
Effective commercial kitchen design is crucial for operational efficiency and success in the catering industry.
A well-designed kitchen maximises workflow, ensures compliance with safety regulations, and optimises space utilisation. From initial setup to renovations, investing in professional design expertise enhances functionality, productivity, and the overall success of a commercial kitchen.
What Needs To Be Considered?
There is a lot to be considered when planning and designing a new commercial kitchen for your restaurant or food business. A strong design with a carefully planned layout will make your kitchen run smoothly and efficiently, so everything must be planned long before you open for business and serve your first customer.
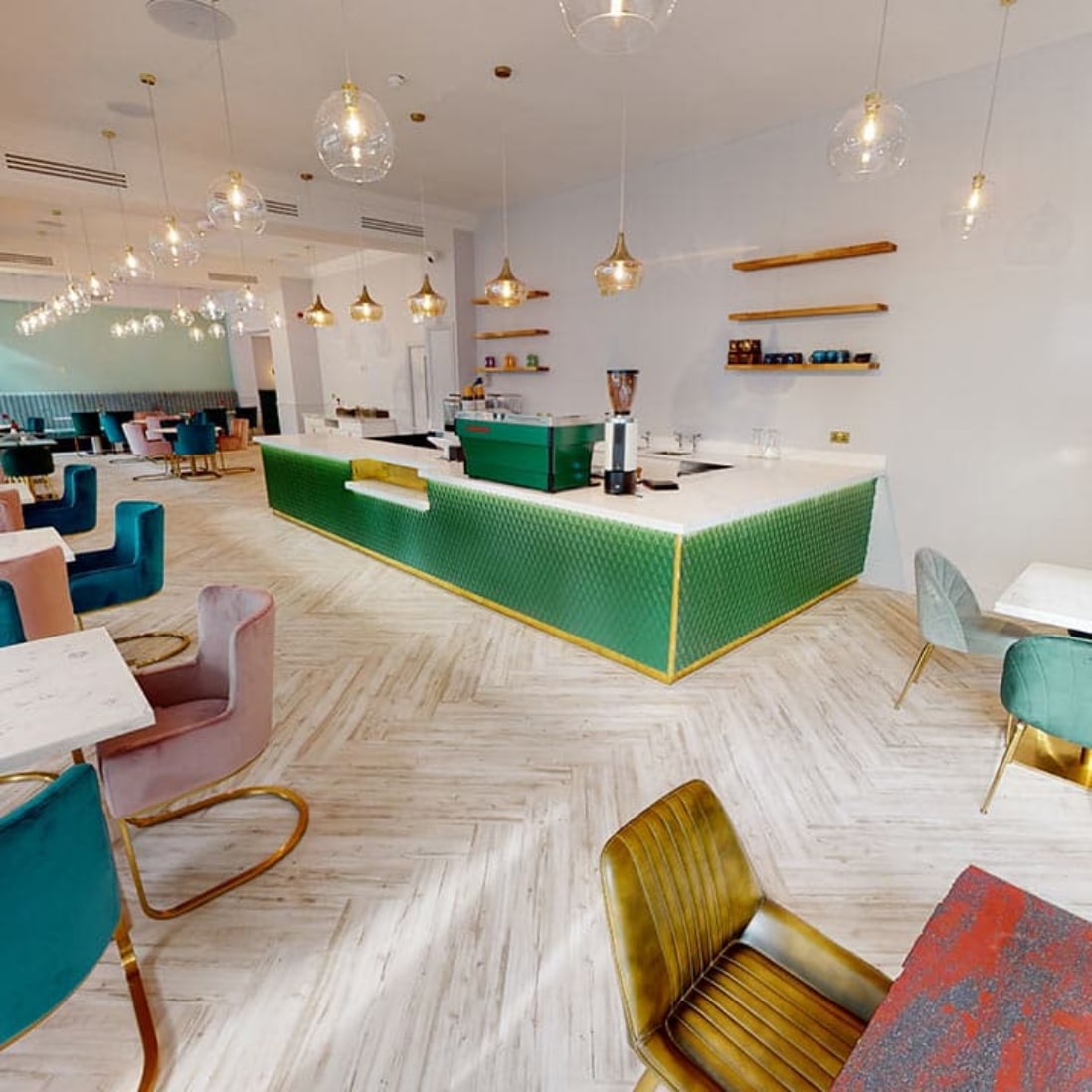
Kitchen Size
It is important to consider the size of your kitchen when designing and planning. The size of your kitchen ultimately determines the equipment you can use and the layout of your kitchen.
Kitchen Flow & Layout
A well-thought-out and carefully planned layout will make your kitchen run smoothly and efficiently.
Safety Regulations
Safety regulations must be considered when designing your commercial kitchen. Your kitchen must comply with various regulations for fire safety, access and first aid.
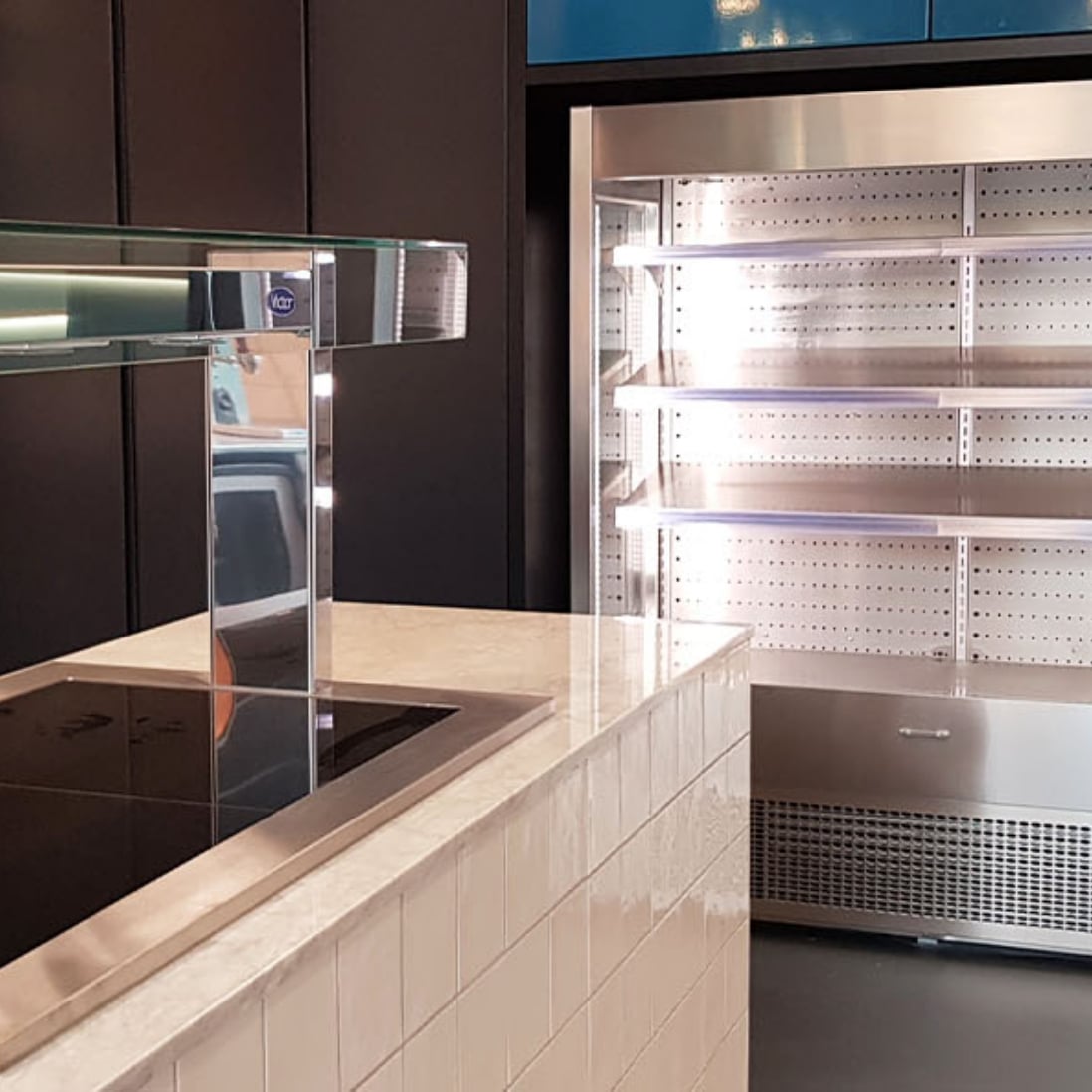
Getting It Right The First Time
It is important to get a commercial kitchen designed right the first time. This applies when a kitchen is first being built, when the same kitchen is being refurbished, when new items of catering equipment are being installed, and when the time comes for the kitchen to be redesigned.
Utilising a professional commercial kitchen designer will ensure that all factors are considered and allow you to focus on other areas of the business
How Can We Help You?
Our in-house Design Team operates from our main office in Buckinghamshire. The devoted design department collaborates closely with our sales team, offering comprehensive drawing support for commercial kitchens before and after contracts.
All our designs are crafted in-house by adept catering equipment specialists, engaging closely with clients to actualise their kitchen vision. Utilising cutting-edge 2D CAD space planning tools, our team devises solutions for both back and front-of-house areas. The creative unit then transforms the project into reality, generating 3D visualisations and walk-throughs as needed.
Our CAD Team is fully compliant with BIM level 2 standards, ensuring seamless integration throughout the design process, from conception to handover and beyond.
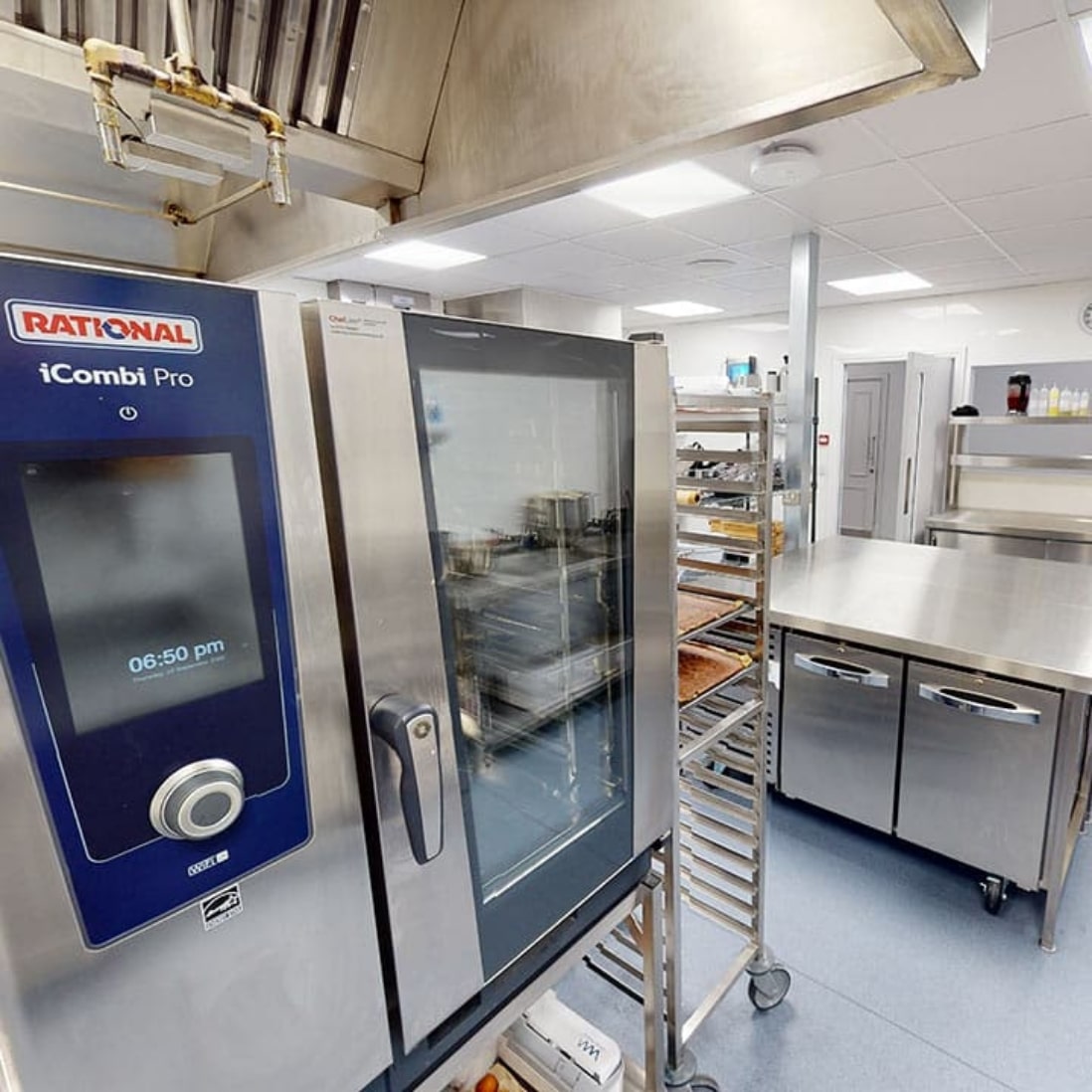
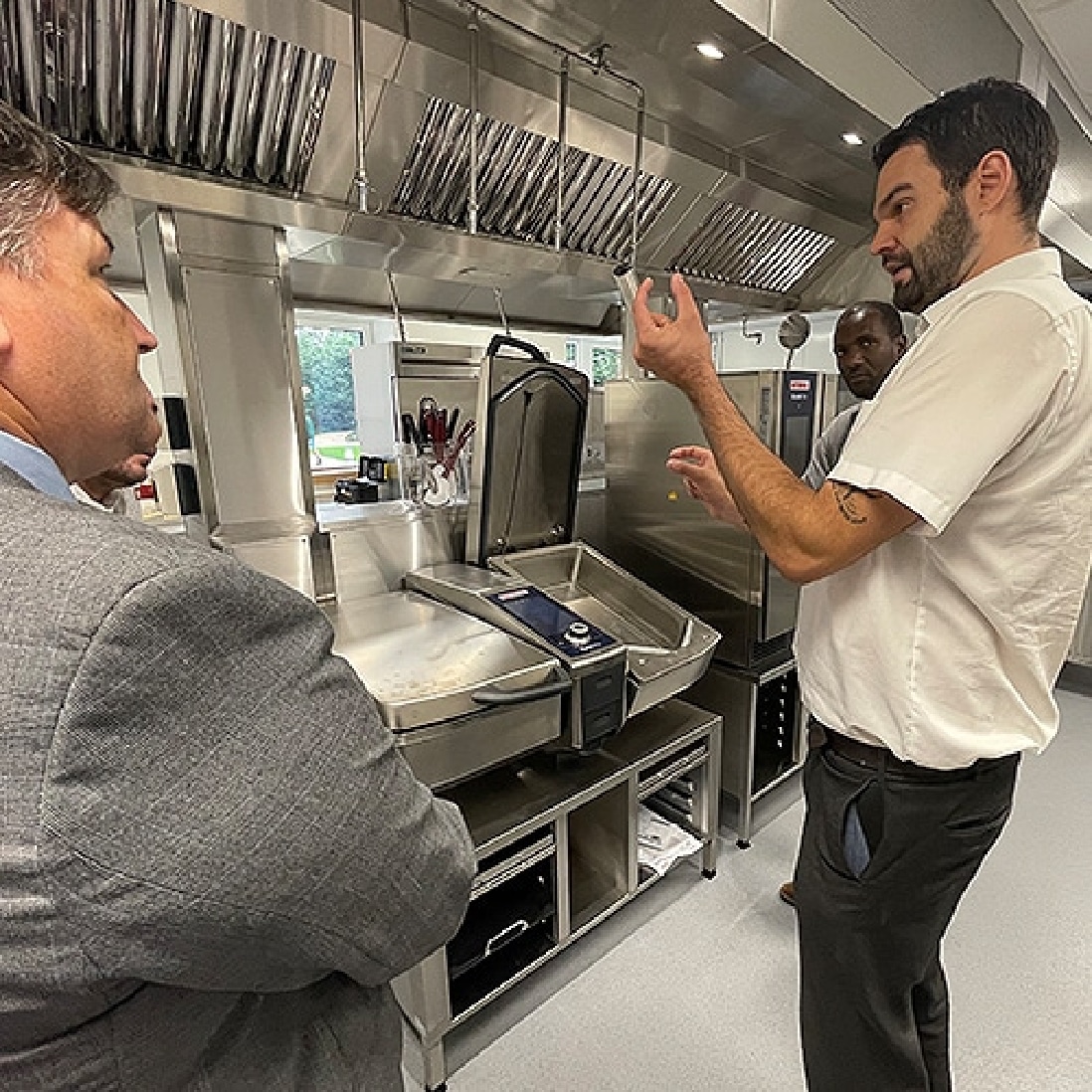
Get in Touch With Our Experts Today
At Inox, we are commercial kitchen design experts. We understand that every professional kitchen has different requirements and needs. If you’d like more advice or information about professional kitchen design, then get in touch today and one of our expert team will help.

Share This: