A Guide To Commercial Kitchen Design, Planning And Installation
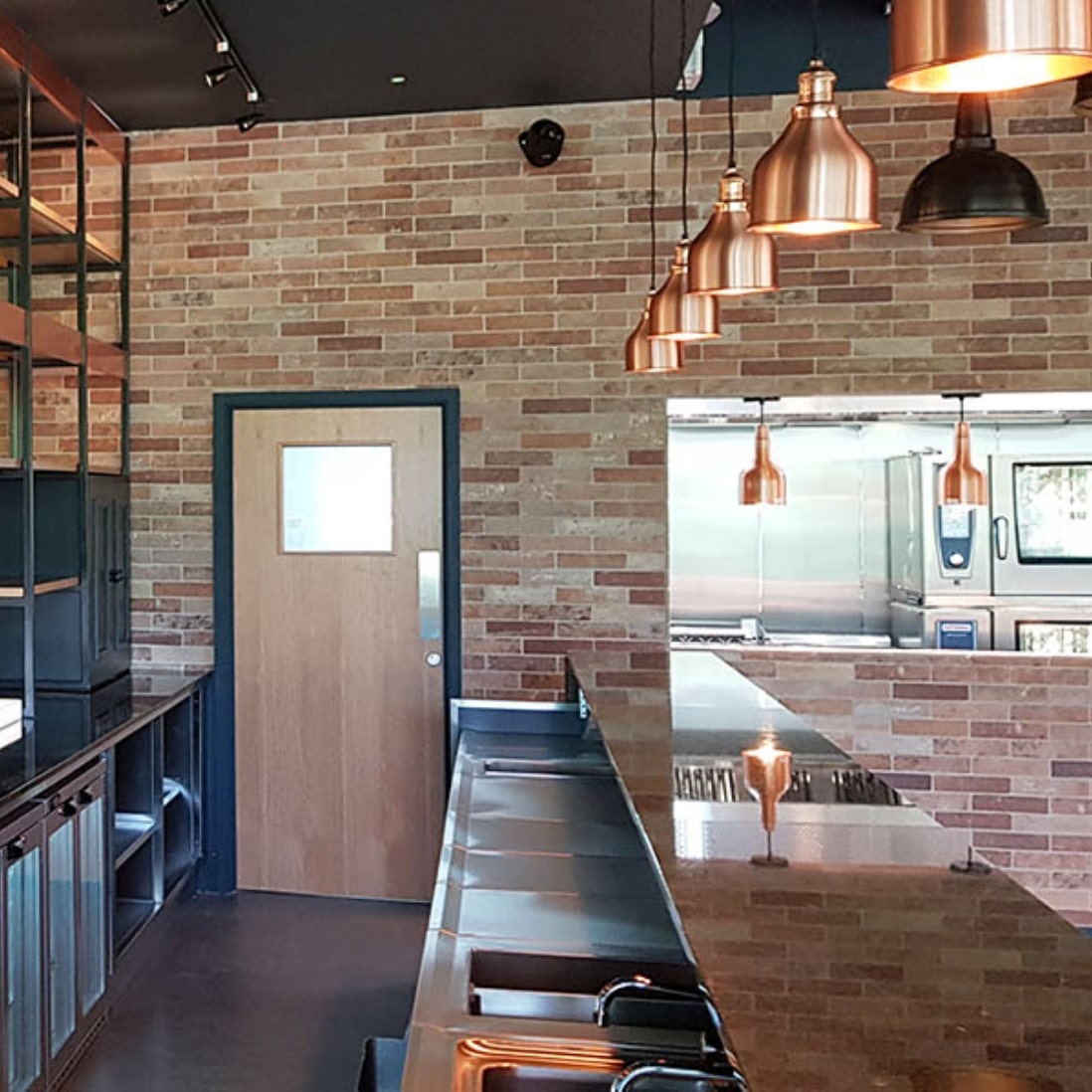
If done right, the design of your commercial kitchen can ensure maximum efficiency and minimise potential issues for your business, so we understand how overwhelming this task can be.
That is why we have a team of highly-skilled designers and engineers on hand, ready to help. Let us show you how we work and the stages involved when designing an effective commercial kitchen.
Our guide to commercial kitchen design, planning and installation will cover all the points you need to consider when starting your commercial kitchen project.
Another blog that we feel would be very useful for those of you who are looking at starting a commercial kitchen project is our things to consider when designing your commercial kitchen post. It really can help to make the process a whole lot easier.
Stage 1 – Planning your commercial kitchen
It is not as simple as what fits where. In order to create a strong design and logical layout for your kitchen there are a few things we need to understand:
- How many people you are catering for
- The type of service you provide
- Duration of operational times
- The area and space available
- The number of people involved in food production
- Restrictions on services, i.e., power, gas, water, draining and ventilation extraction points
- Health and safety requirements
- Your ideal kitchen workflow
- Available budget
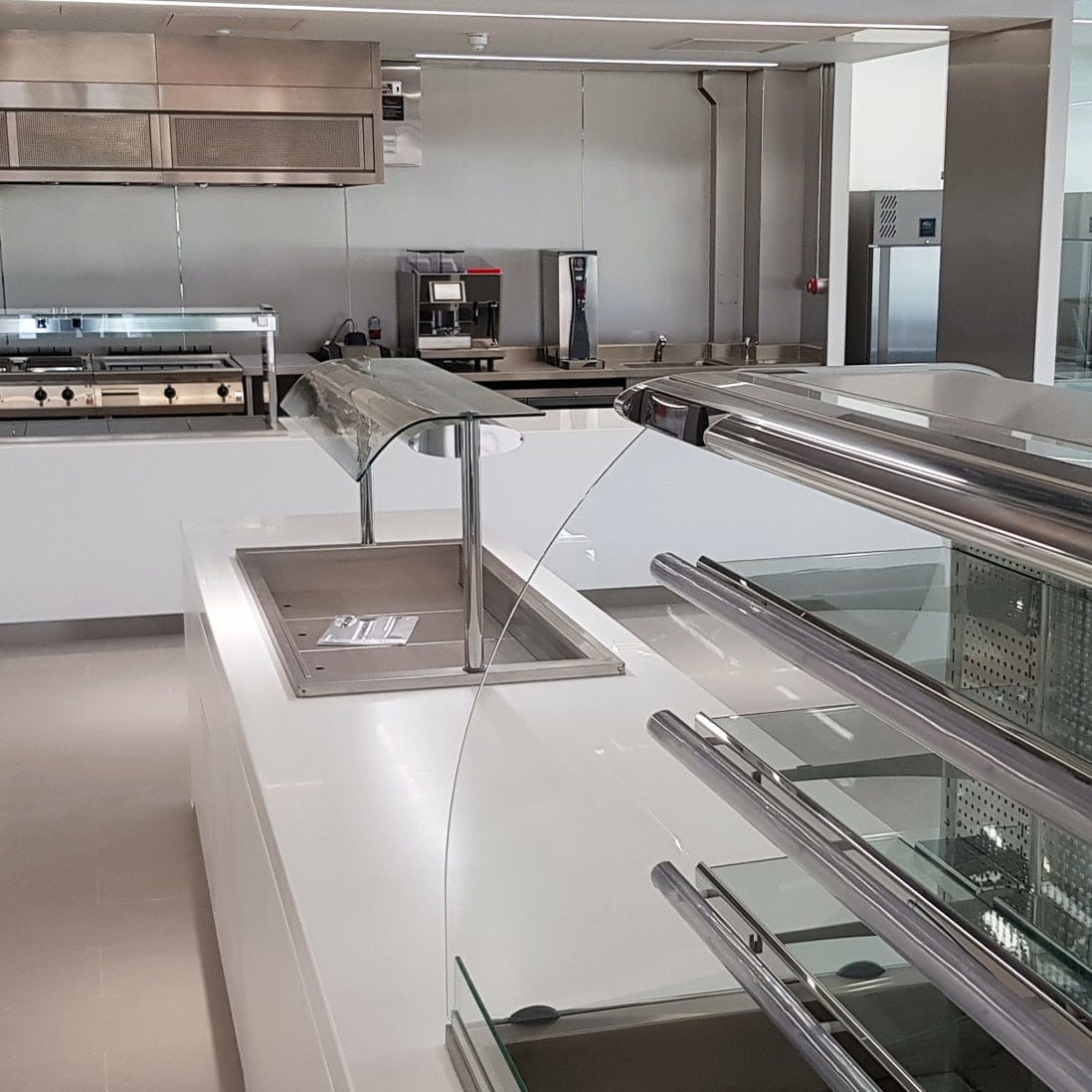
Stage 2 – Designing your commercial kitchen
Once we know the needs of your business and any potential restrictions, our in-house, skilled catering equipment specialists can bring your vision to life. During this stage, we will:
- Provide pre and post contract drawing support to illustrate ideas
- Use 2D CAD space planning tools
- Provide design solutions for both back and front of house
- Aim to create a design that is practical and visually pleasing
- Create 3D visualisations and walk-throughs where required
Our CAD team is BIM level 2 compliant and fully integrated from inception to handover and beyond.
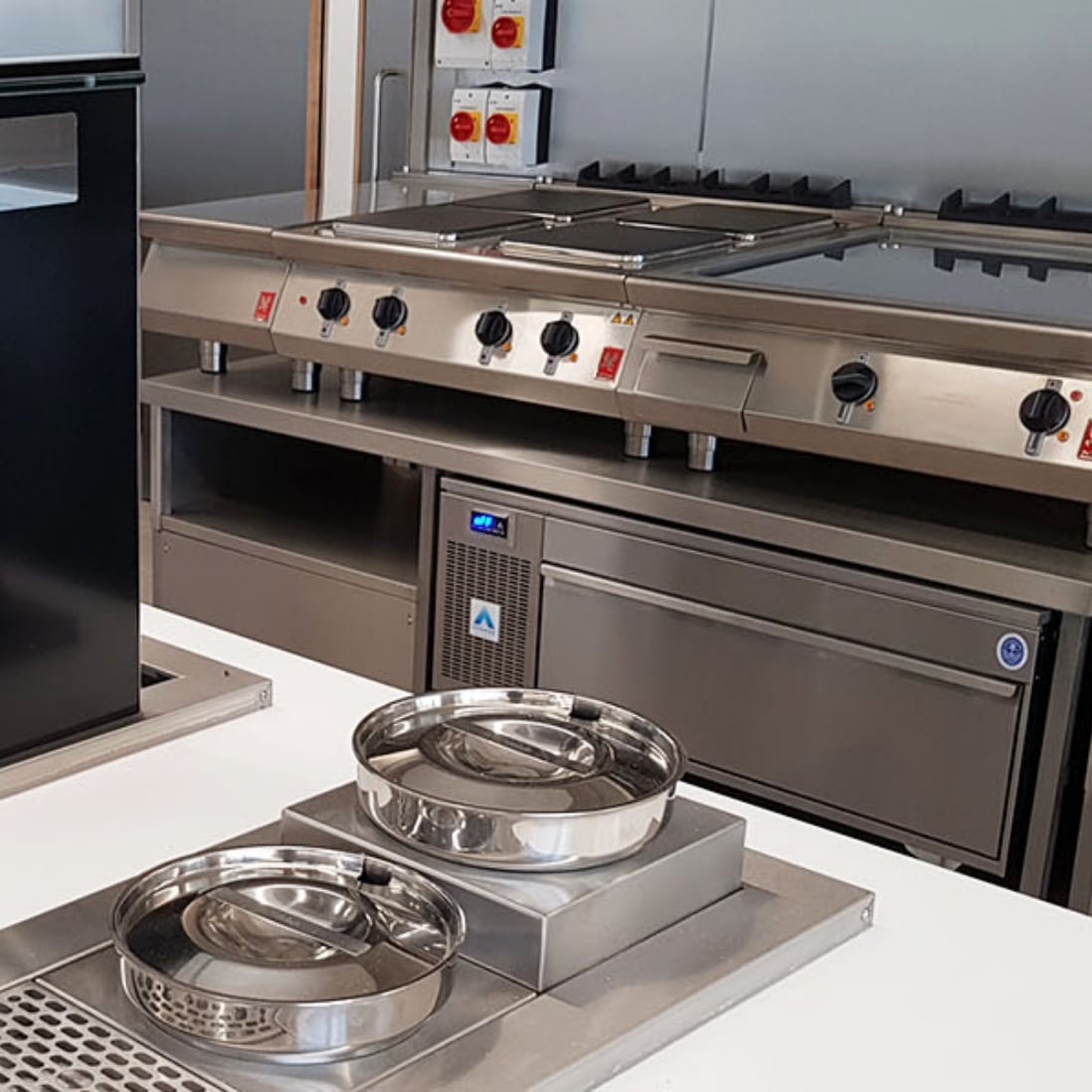
Find out more about our commercial kitchen design services.
Stage 3 – Installing your commercial kitchen
Once your kitchen has been designed by our expert team and you are happy with the plans, we can now arrange the delivery and installation. This includes:
- Use of our expert engineering teams
- Safe and secure installation of water, waste, electric and gas services
- Supply of bespoke equipment with full warranty
- Procurements of all on-site materials
- Project Management from start to finish
- All work certified by qualified engineers
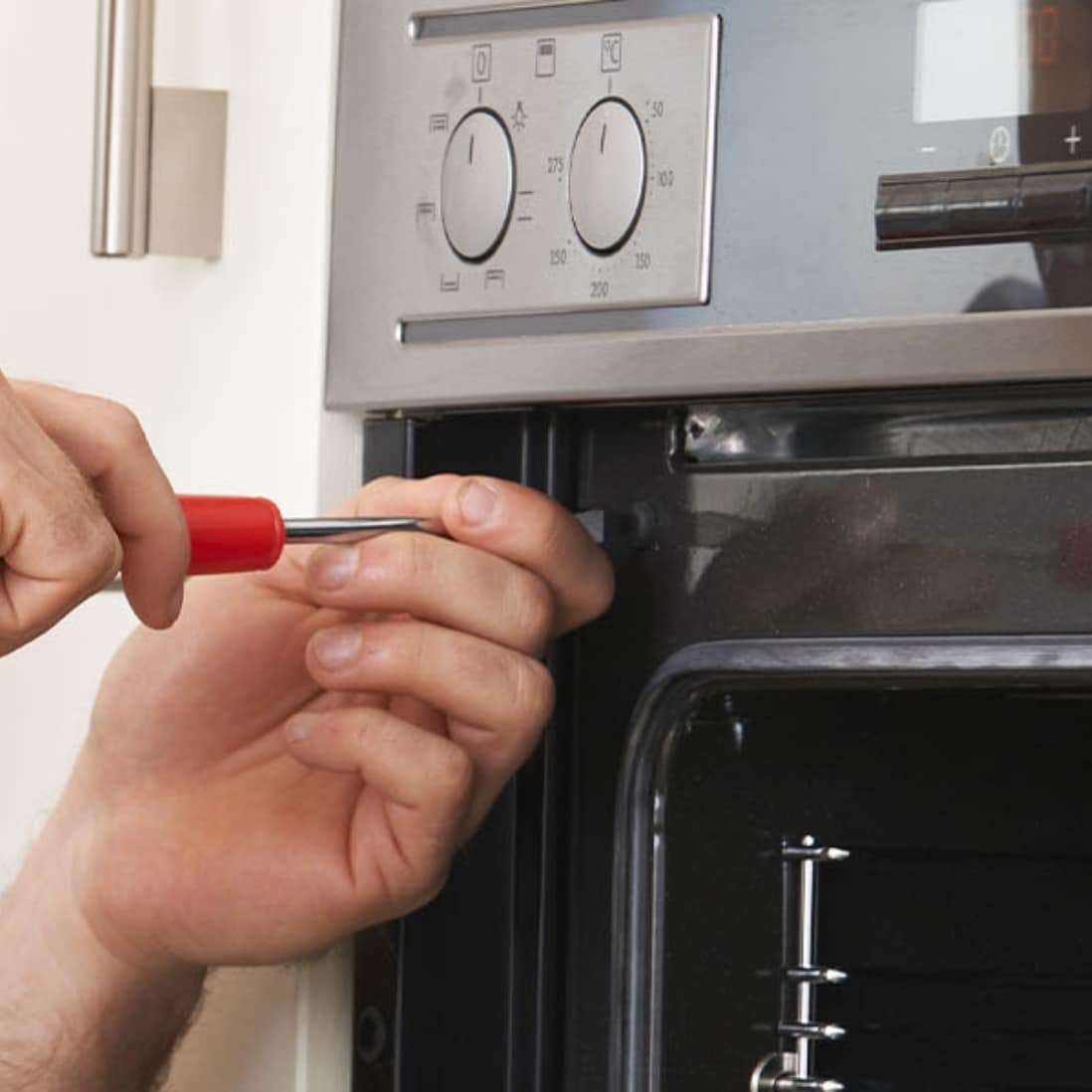
Find out more about our commercial kitchen design services.
Why choose Inox Equip?
From unique one-off concepts to multiple location commercial kitchen fit-outs, we are committed to developing your vision. We also bring with us:
- Over 20 years experience
- Qualified and certified engineers
- A large portfolio consisting of small and large spaces
- An expert in-house design team
- Exposure across all sectors of the catering industry
- Consultancy, quotations and project management
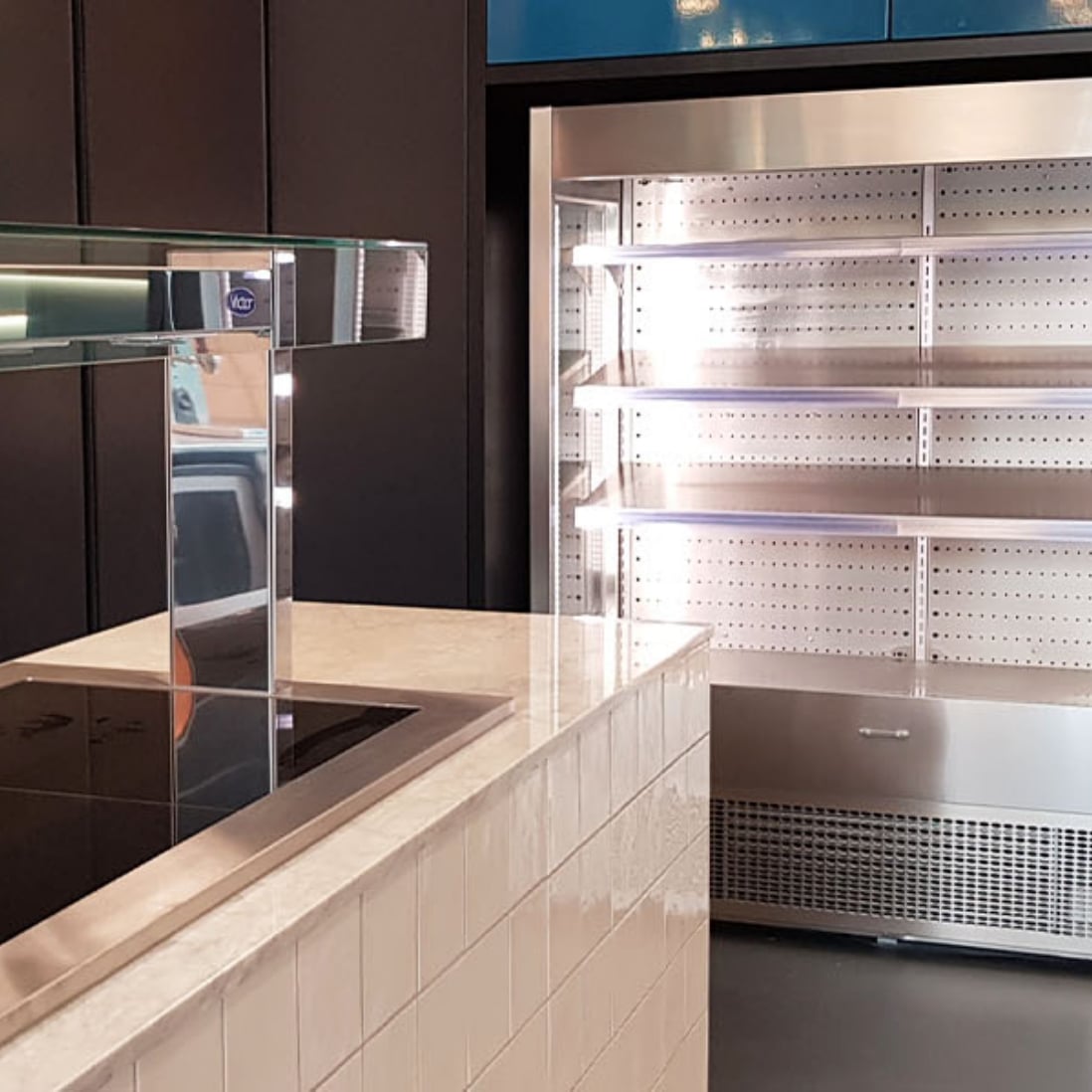
Find out more about us and take a look at some of our case studies.
Let’s design the right plan for you
If the idea of putting the design, planning and installation into expert hands sounds good to you, Inox Equip are here to help. From conception, through to installation, let us be your guide to commercial kitchen design. With a wealth of experience in the industry, we can create the best solution for your commercial kitchen. If you’d like to discuss your options
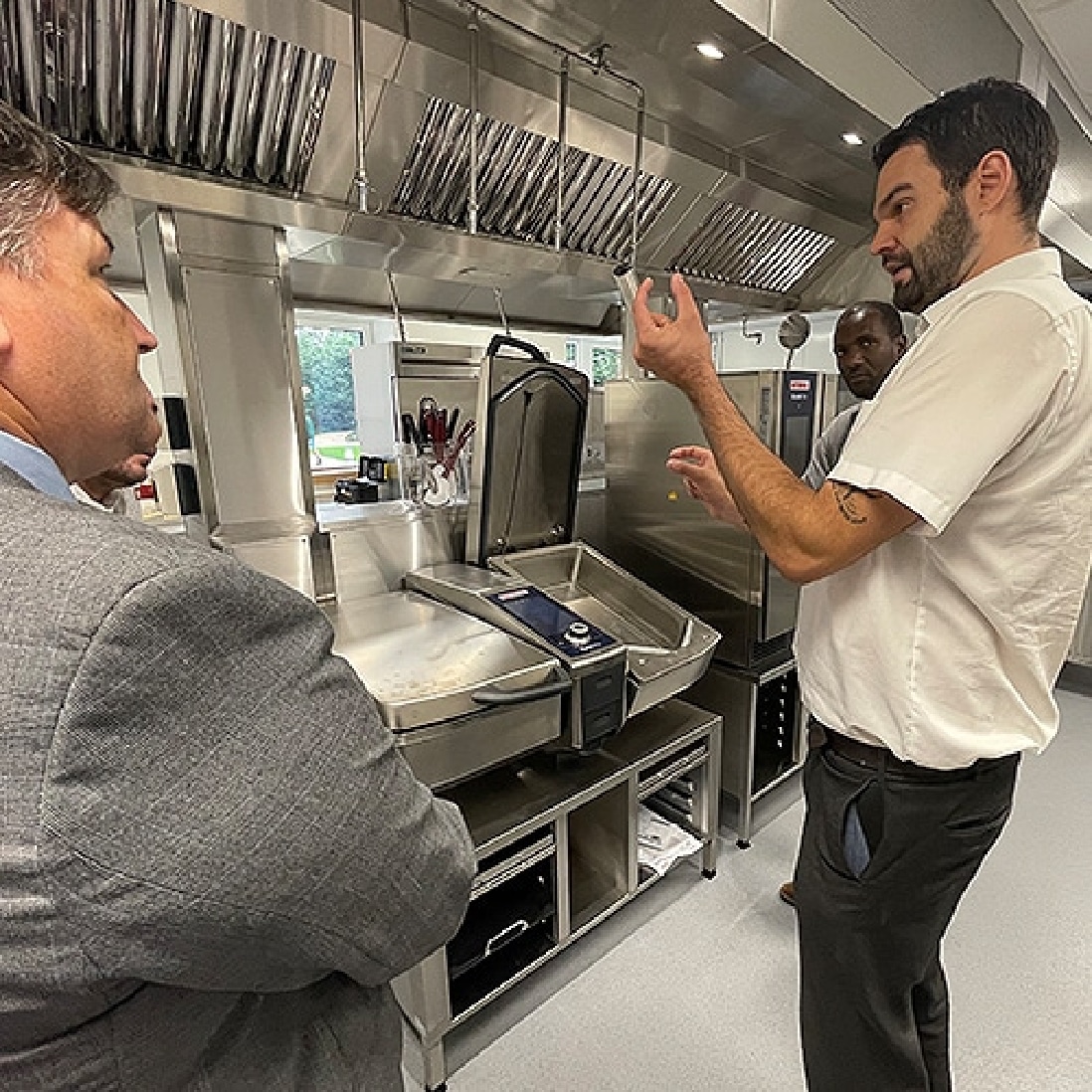

Share This: